When we viewed our new home for the first time the courtyard was what sold us on this house. We also loved the pool and the separate guest quarters. The master bath is large and has a walk in shower without glass doors…hallelujah! We also liked the family room’s tall ceilings and wall of windows. It seemed like the perfect home to downsize in. Sounds good, huh?
There was one catch! The builder blah kitchen is about as far from my dream kitchen as you could get. This will never be a large kitchen with lots of cabinets but I am hoping to make it my mini dream space.
These pictures were taken the day we closed on the house. Not much has changed except adding canisters and my Kitchen Aid mixer.
Next week I’ll be starting the transformation by adding bead board and wood trim to the peninsula.
Here is my inspiration picture.
Later the cabinets will be painted white and the soffit removed. I am hoping to add smaller cabinets above the existing ones and the microwave removed to make room for a custom hood. I’ve been looking at tile for the back splash and we’ll be shopping for stainless appliances. The counter top is Silestone and will need to stay for a while.
Lots to do so I have to get busy.
Hugs,
Sherry

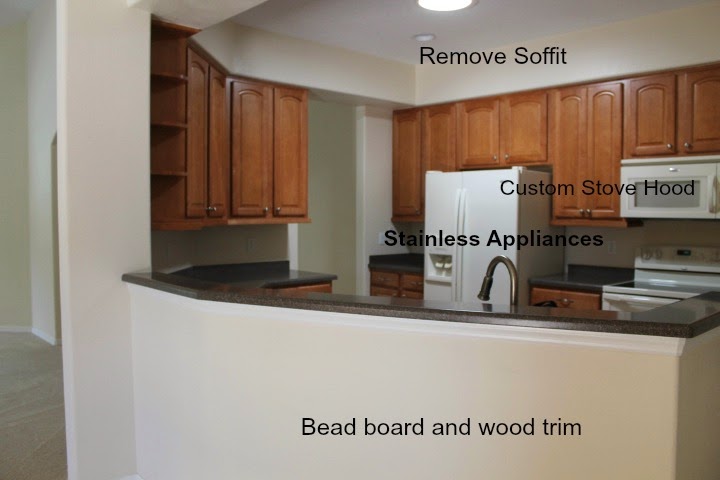
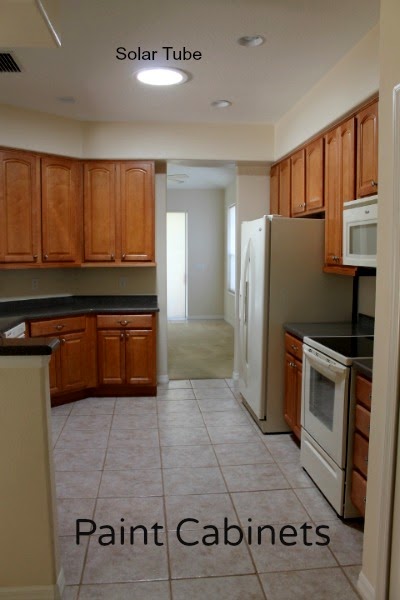

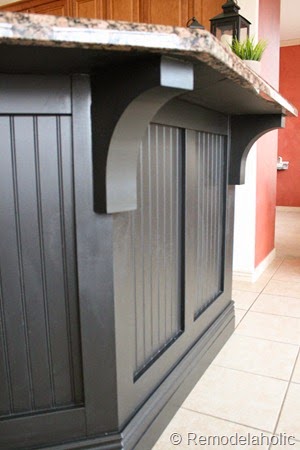
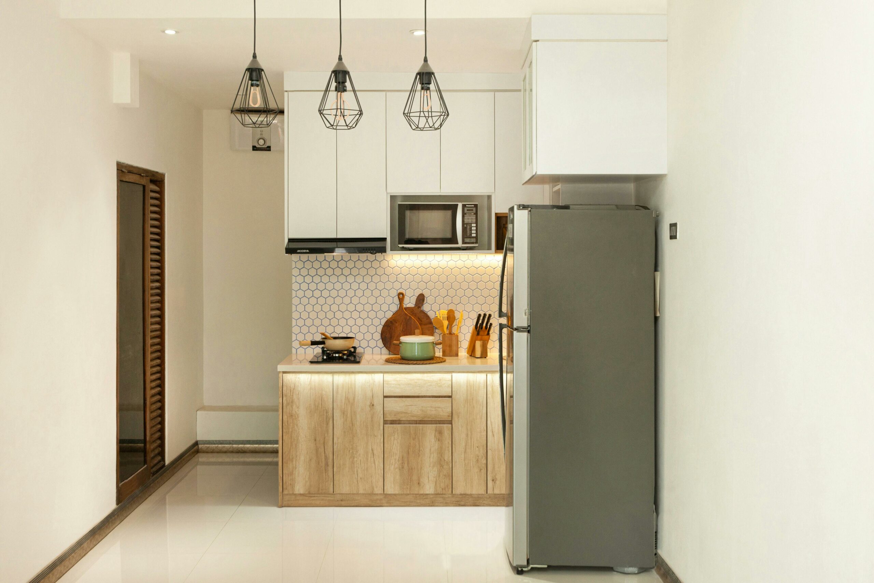
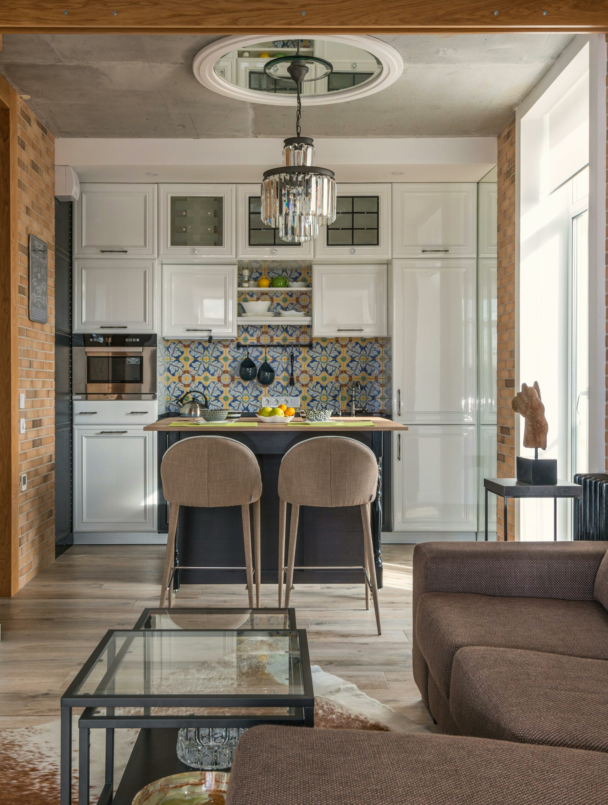
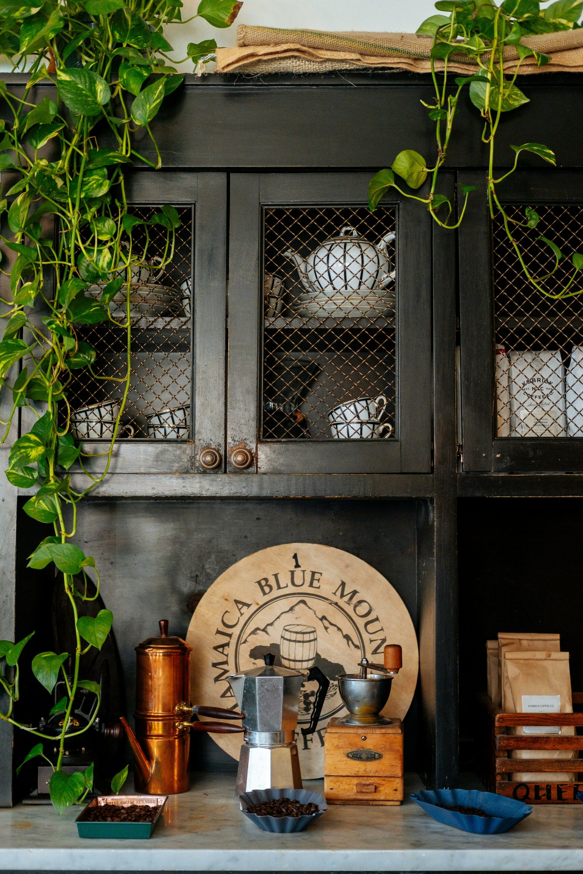
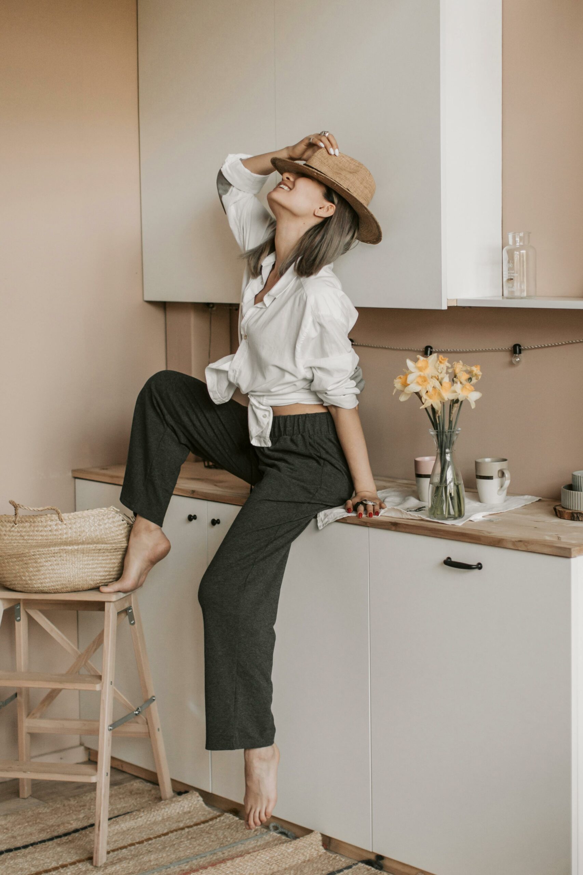
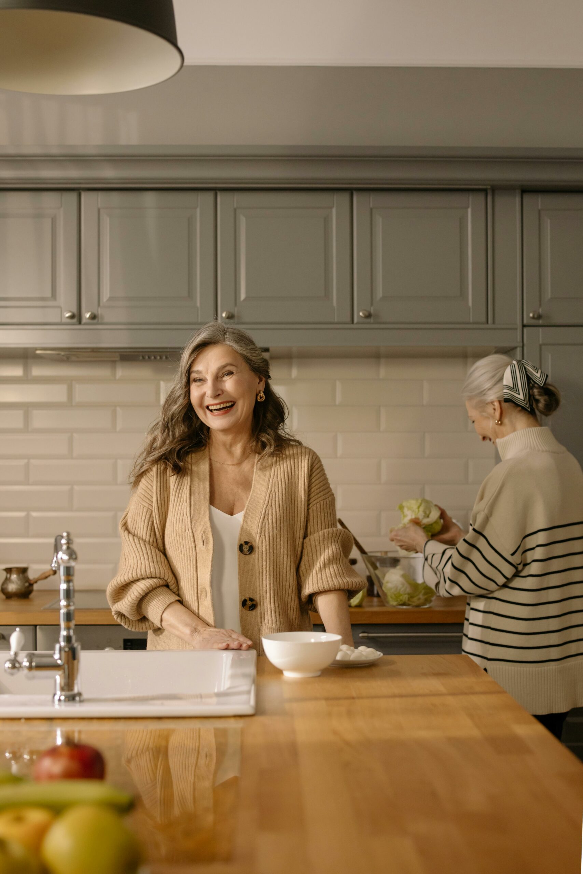
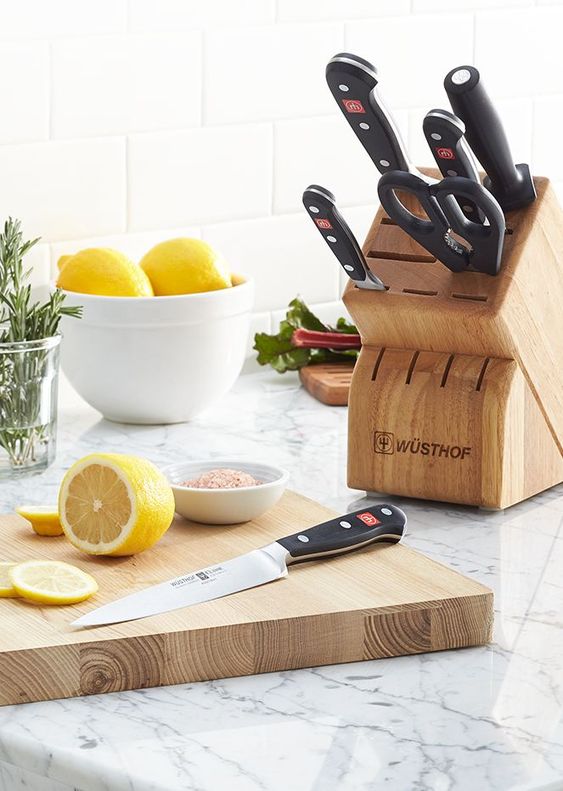
Oh this is going to be fabulous I am sure. Love the inspiration pic for the penisula.
I love what you have planned and can't wait to see the progress you make Sherry!! It's going to look beautiful!
Your kitchen has so much potential….I'm sure it will be fabulous after all the changes you have planned :o)
~Des
I'm so excited! I just love a good kitchen makeover! 🙂
Sounds like you have some great plans. I am looking forward to the progress!
I'm sure you can make it close to your dream kitchen design-wise Sherry! Good luck!
It looks like a great space with good bones. LOVE the idea of the beadboard on the peninsula! This will be lot's of fun!
How exciting to be doing a revamping of the kitchen! I also want to paint cabinets and get rid of the soffits but it's not on the radar (read:budget) right now lol. Bead board is also a favorite of mine. I guess I'll just have to live vicariously through you! Good luck!
xoKathleen
I don't blame you for wanting to give that kitchen more style. I like the ideas you have planned for it. It won't even resemble the same space after you're done with it!
Sounds like you have a wonderful plan! I can't wait to see it come together!
You are brave to buy a house with a kitchen you don't love! Can't wait to see the remodel!
We just finished a kitchen remodel that involved adding cabinets to the soffit area and painting the cabinets. It was a ton of work, even tho we contracted it out, but the before and after pictures tell the story. I got my backsplash tile at Home Depot and saved 2/3 of what the tile store wanted for the same product. Good luck. I'll keep watching.
I am so darn excited for you, can I live vicariously through your kitchen remodel? 🙂
Sounds like you have a great plan Sherry and I love the beadboard and trim of that gorgeous island!!
I can just see it! I'm sure that with your hand to it the end result will be beautiful. I want a range hood in my kitchen too and I've been looking at all of the "how to" pins on Pinterest so I may talk Kelly into tackling that project with me. I'll be watching for the after pictures Sherry.
Blessings,
Patti
I love kitchen transformations so I can't wait to see yours, Sherry. We spend so much time in our kitchens, you deserve to have your dream space. Your plans sound wonderful!
Wow, this is going to make such a huge difference. I added smaller cabinets above my kitchen cabinets when I moved it. It was really pretty easy and added so much storage. They were just stock cabinets from Home Depot…..Of course fast forward 10 years and I have redone the whole kitchen….Of course my cabinets were 30 years old…Yours just need a face lift
Carol
Love all your plans; it's gonna be awesome!!!!!
I'm so excited to see the end result! There's so much potential in your kitchen. I would love if you linked this up to Totally Terrific Tuesday that goes LIVE tonight at 9pm CST. Hope to see you there!
Sharon
herorganizedchaos.com
I cannot wait to see what you do in your kitchen!! Nothing better than seeing a kitchen makeover. Thank you for sharing. You are one of the fan favorites at the Sunday Showcase! Here is the link so you can check out your feature. http://www.thededicatedhouse.com/2015/01/sunday-showcase-from-make-it-pretty_26.html Have a wonderful week! Toodles, Kathryn @TheDedicatedHouse
When I first looked at this page I thought it was my kitchen. This is the exact layout and color of the kitchen in my home. We have talked about a remodel for a year, and finally have some money set aside to get the project underway. We are also going with the white color for the cabinets, so I am anxiously awaiting your "AFTER" pictures to see what my, I mean your, kitchen looks like.
Arthur Bryant @ Contractor Express