When you walk through the front door of our new home it opens up to my favorite space. The courtyard
sold us on this house before we even saw the inside.
As you can see from the floor plan the house surrounds the courtyard and there are views of the area from most of the windows and french doors. The windows on the back of the house face the pool.
The previous owners extended the right side of the house by four feet when it was built. This increased the size of the guest house, courtyard, master bedroom and bath and is not reflected in the above floor plan.
Below are pictures taken the day we moved in.
We have been busy planting and dressing up the courtyard. The table and chairs are from our former home, we are still shopping for outdoor seating and a rug. There are plans for an outdoor kitchen eventually.

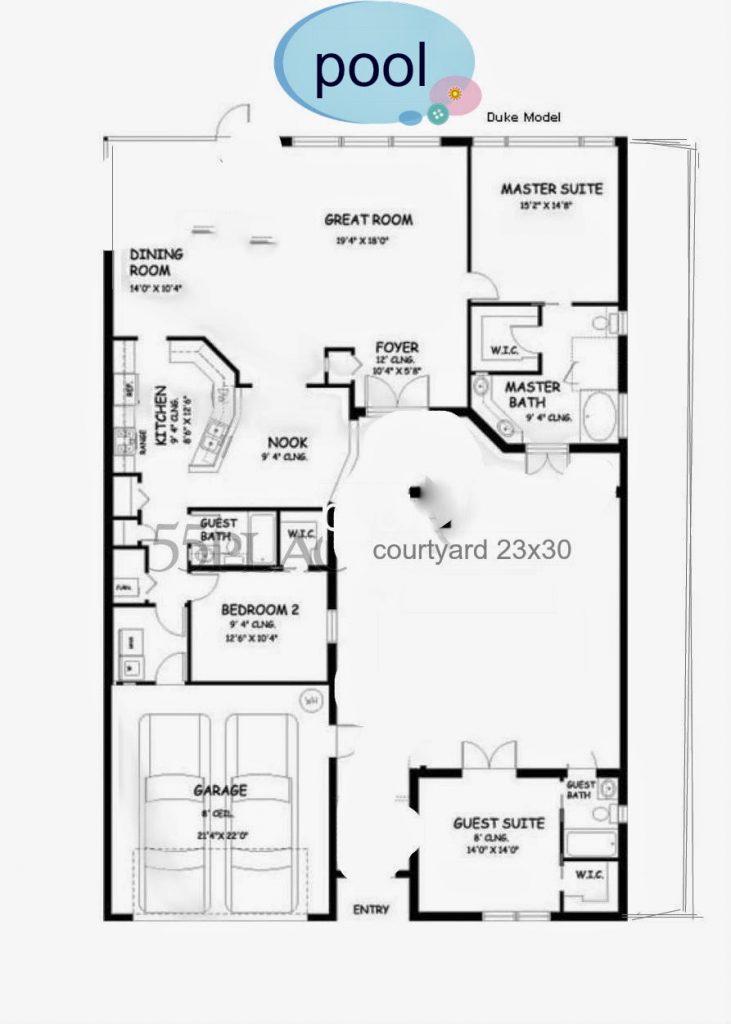
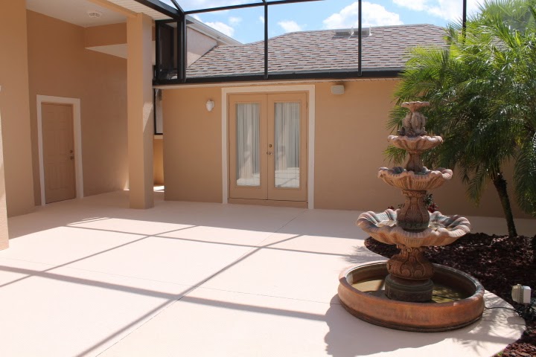
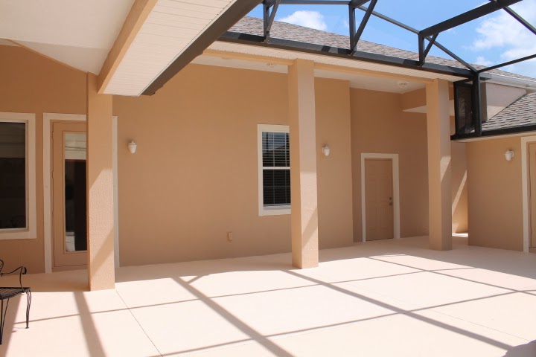
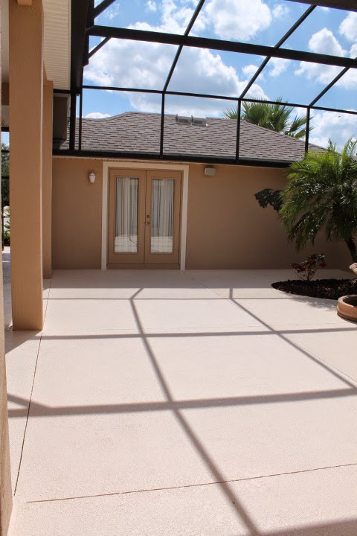
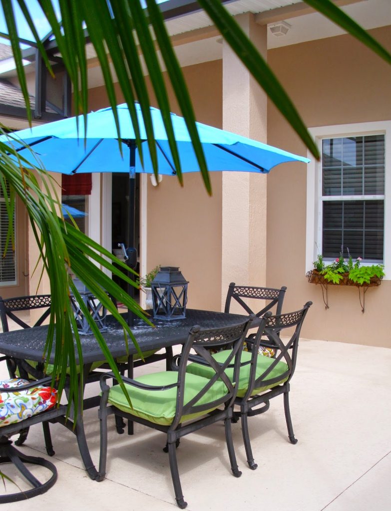
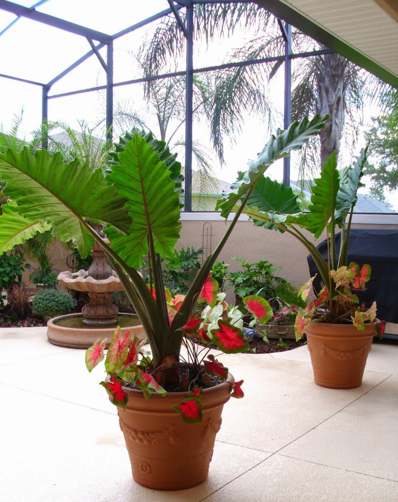
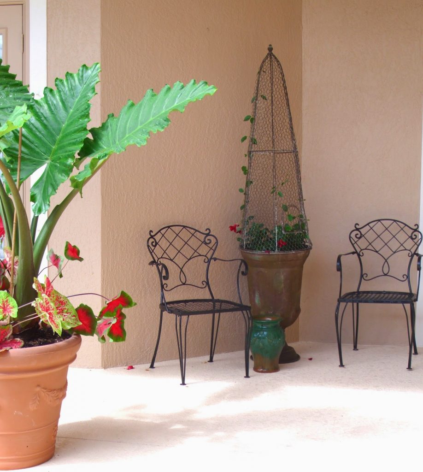
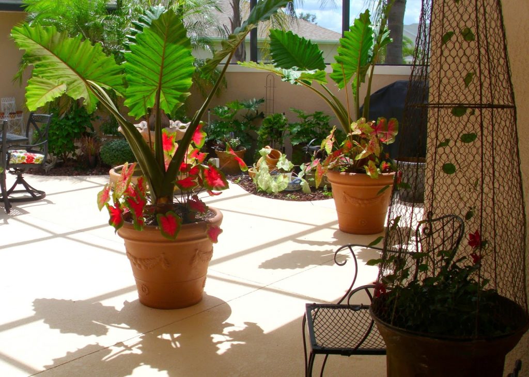
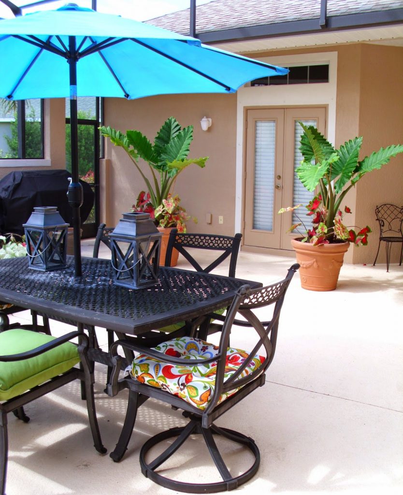


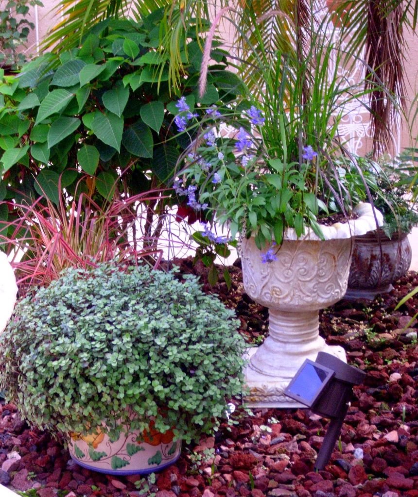
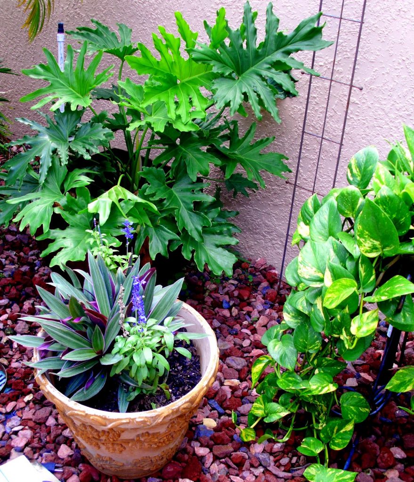
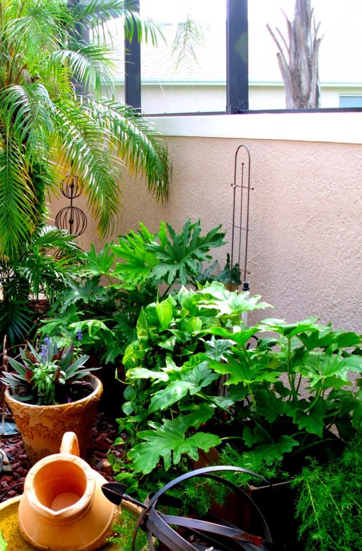
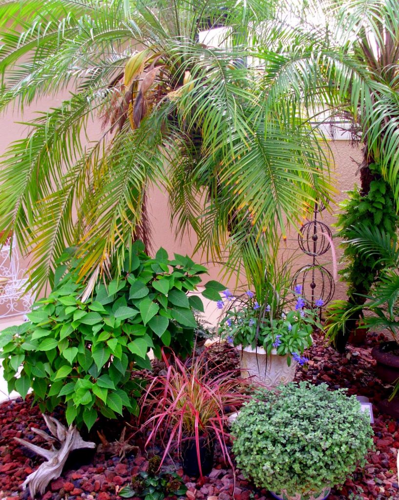
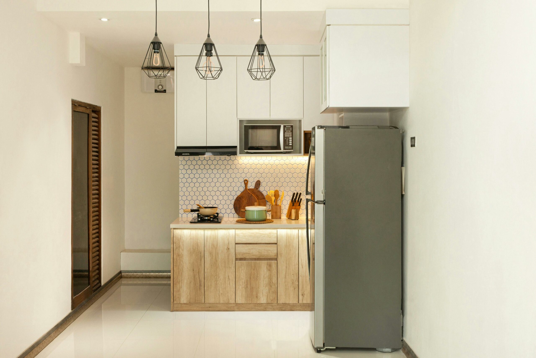
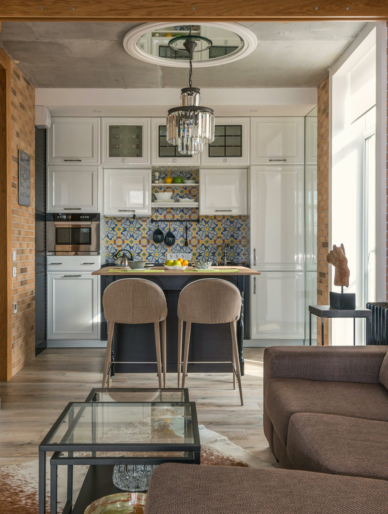
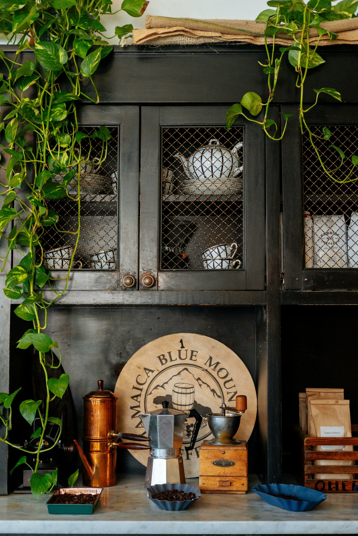
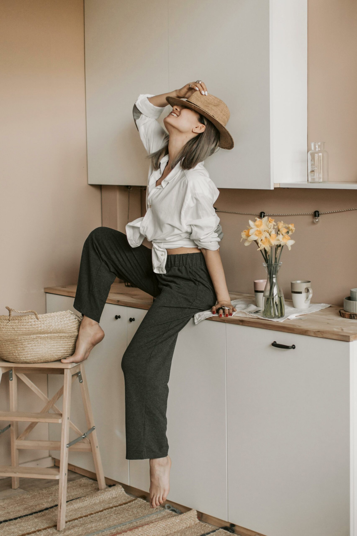
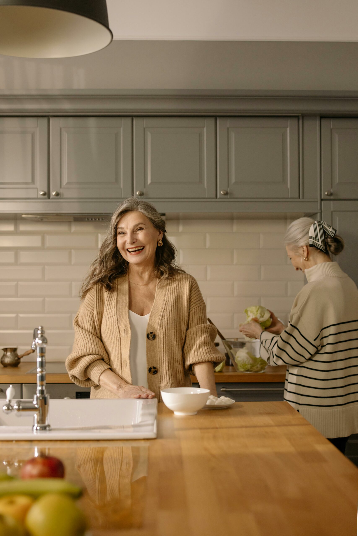
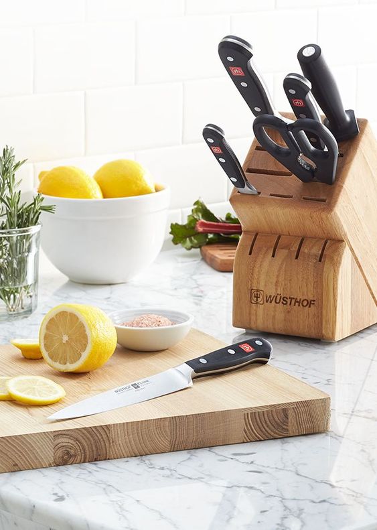
Interesting floor plan, quite unique I think? Love the courtyard, just imagine all you can do there with such great space!
That courtyard would have sold me, too! I also love the fountain and the large wire cloche. I've never seen one that big! Looks like you've got quite a bit planted, can't wait to see more!
xo Kathleen
I love courtyards too. That alone would have sold me…
I can't wait to see the plans for the outdoor kitchen. Until then, updates are enjoyed.
Sharon
What a beautiful space, Sherry! Love the fountain and all of the potted plants. I am sure you will really enjoy this space!
Beautiful. The courtyard makes it very unique. What a great space
Lovely and spacious courtyard. Love the potted plants, too!
Sherry, it's beautiful…Can't wait to sit out there with you!!!
Carol
Wow, I have been so busy, I didn't know you had a new house. Way cool. I'm going to see if I can find photos of the interior.
Such a beautiful courtyard. I love all the gorgeous plants you've been adding. Great floorplan. I am sure you will enjoy this courtyard all year round. Thanks tons for linking to Inspire Me.
Omg it's beautiful, I will be in Florida in August 🙂 hummm my hubster wants to buy a home there!
Hugs~
Mari
Sherry,
Oh my!!! I'm lovin' this space at your new home. I'm sure that you and Steve will have a lot of fun spending time out there.
Blessings,
Linda
Wow, this is really cool. Wish I had a courtyard!
Hi Sherry,
I love the warm salmon shade of your home's stucco exterior. It is actually a colour we have been playing around with the next time we paint our house.
Your courtyard is very welcoming and inviting, as your new furniture just beckons, along with all the pretty, potted lovelies!
Thanks for sharing and Happy 4th!
xx
Poppy
perfect place to sit and enjoy your new home.
Wow you've transformed that space already. I love all the plants you added. Your furniture is great too. I'm sure it will be wonderful out there year round.
Oh my…your house plan was very similar to our last home in Florida!…except the pool was where your courtyard is and when you entered into the house you entered into the pool/patio area…We used the "guest quarters" as his office…I LOVE your plan as you have two separate entertaining areas!!…your courtyard is just beautiful!!..I miss this type of living and how much the plants thrive!…Beautiful, beautiful Sherry!!
Love the floor plans and the beautiful furniture and plants you've brought to the courtyard. Have fun shopping for the other furniture you have in mind!
Is your dear father residing in the guest house?
Thanks for inviting us in!
Hugs!
Sherry… the courtyard is gorgeous. Are you taking reservations for the guest house?
What a great outdoor space you have! I bet you enjoy sitting out there every day. Your plants look great.
wow. what a space! enjoy!
b
Sherry—all your pictures made things look pretty cool, but seeing the floor plan/layout….
I'm crazy in love and would have bought it too! You're going to have sO much fun with this house!
Catherine
The courtyard would have hooked me from the start too. Love how you're styling it. It reminds me of places in Europe. Love it.
BEAUTIFUL Sherry!!
It's already looking wondeful Sherry, once the outdoor kitchen and cushy lounging seats are there, you might just be LIVING here all the time! Enjoy and happy 4th!
Wow, what an amazing space! I can easily see why it sold you on the home. You have really been busy to have gotten so much planted. It looks beautiful!
I love your courtyard! I want one, too!
Not sure where you live but, anthuriums cannot take full so they must be shaded somehow! Looks beautiful!
Beautiful, it's a perfect place. senta